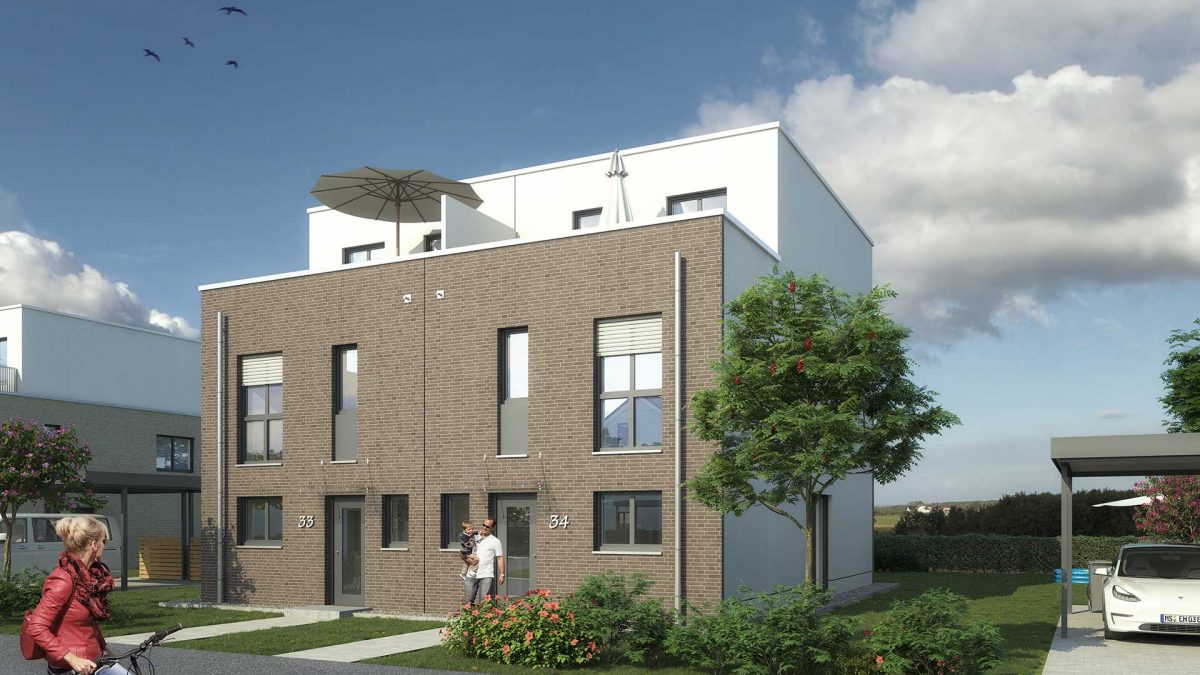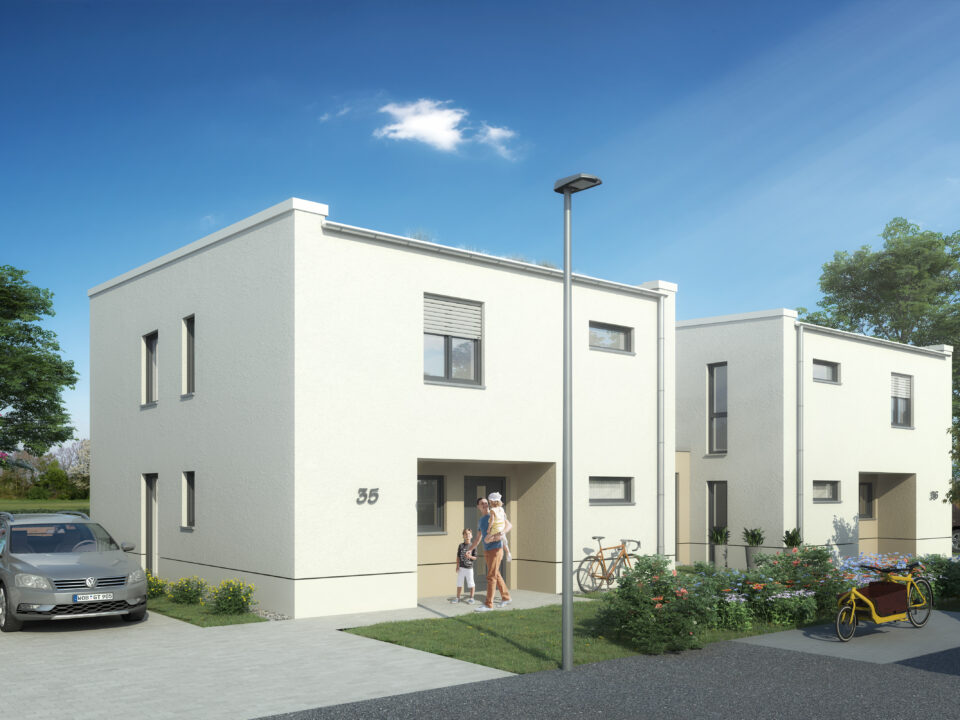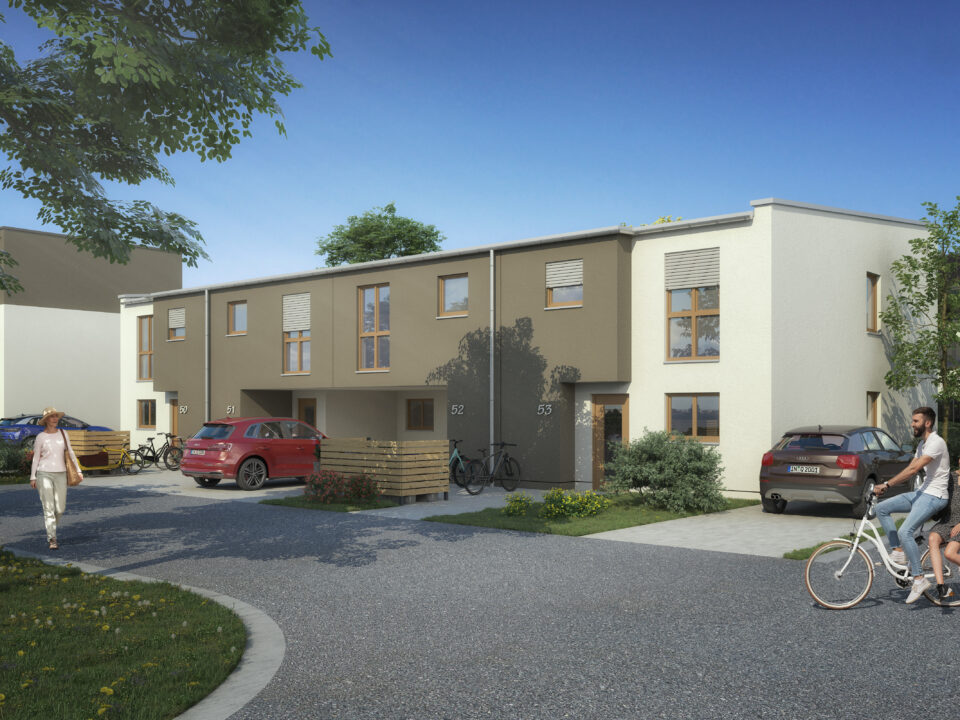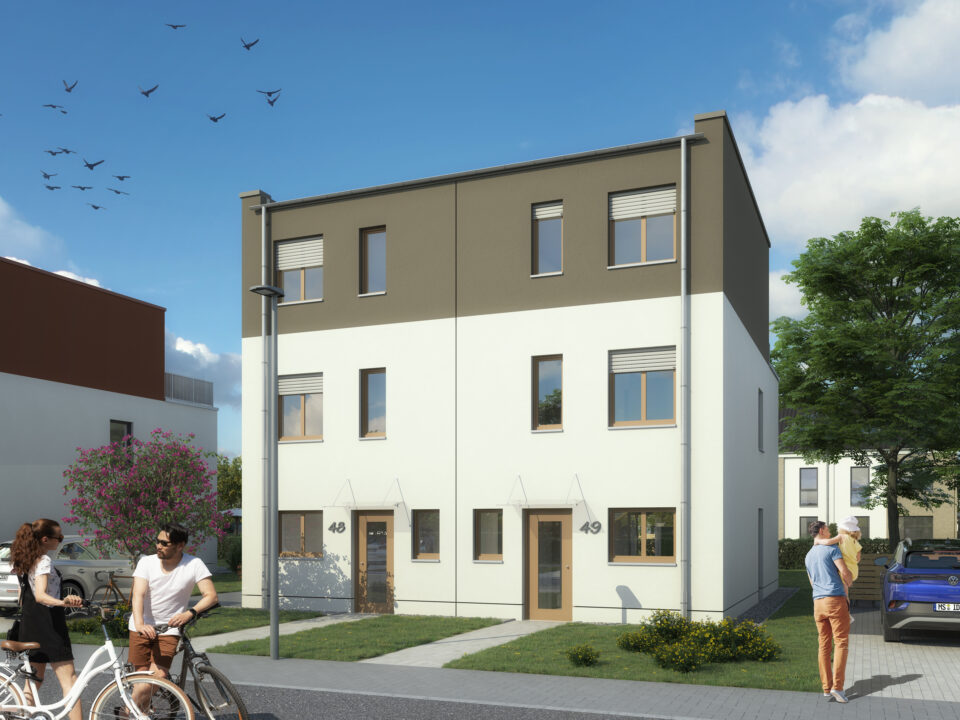Overview Merkur GD
Living space: approx. 158 m²
Usable floor space: approx. 56 m²
Number of rooms: 5
Terraces: approx. 12 m² on the ground floor and approx. 14 m² roof terrace to the house entrance side
Roof shape: slightly inclined mono-pitch roof with extensive roof greening
Parking: open parking space and carport (WH1: end-terrace house, semi-detached house; WH2: semi-detached house), open parking space (WH1: mid-terrace house)
Façade: harmoniously coordinated clinker and plastered façade
Short exposé to flip through





























